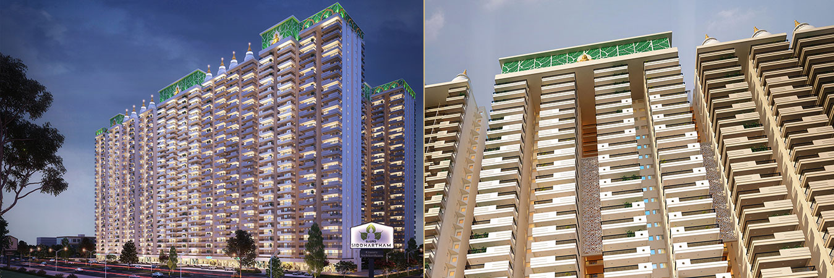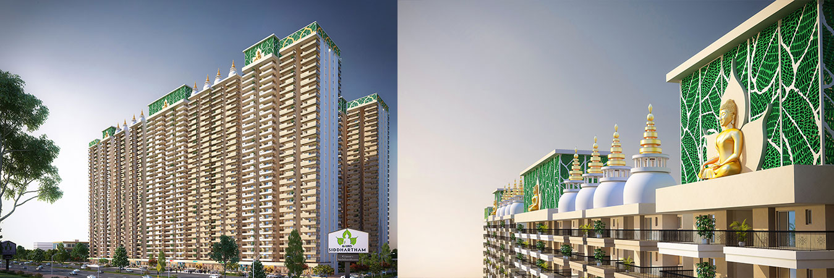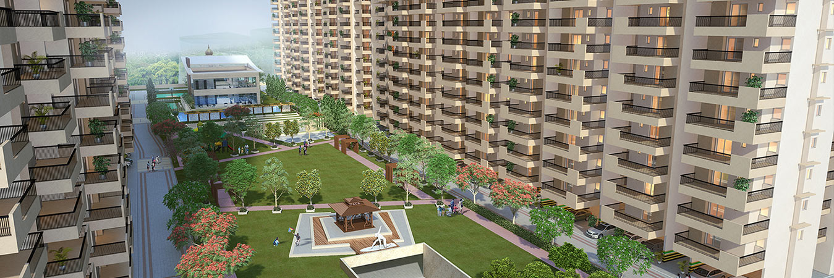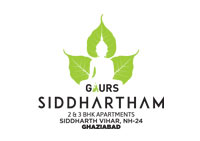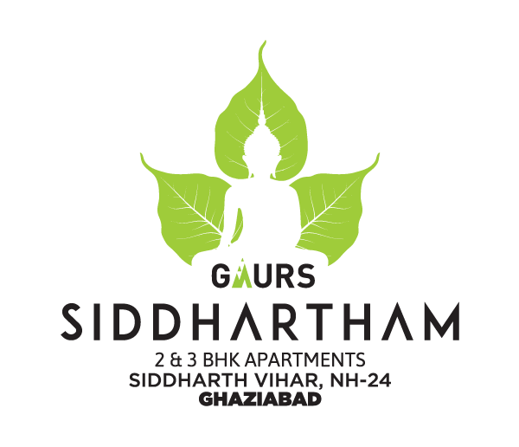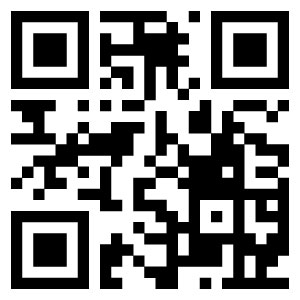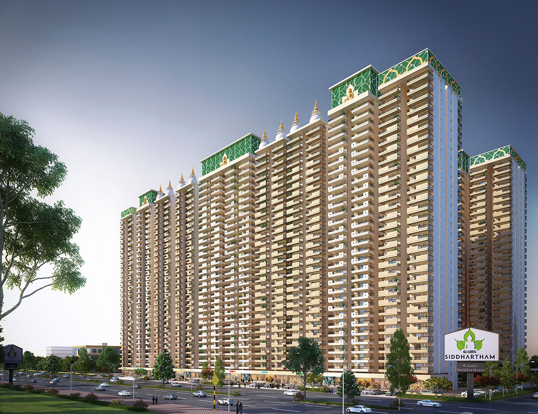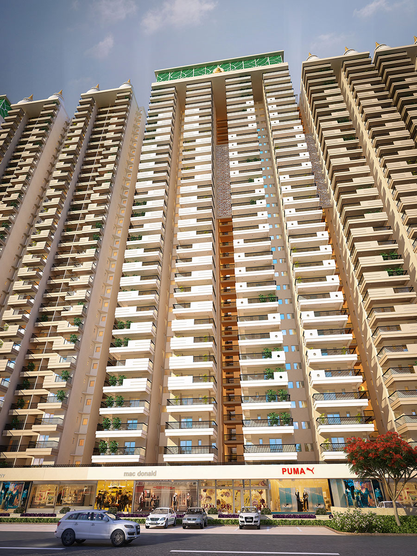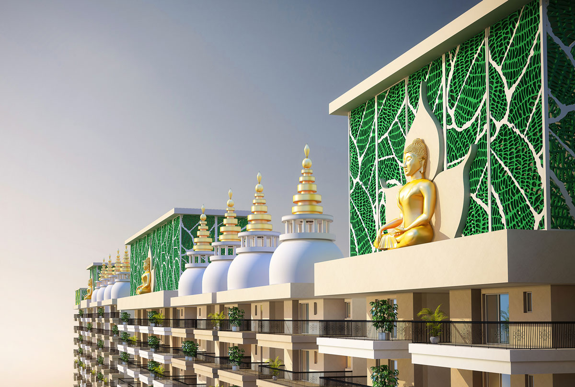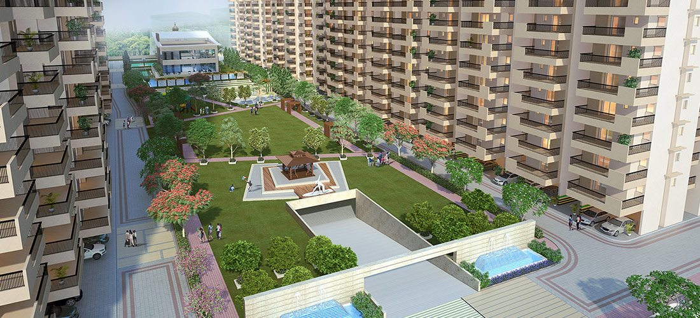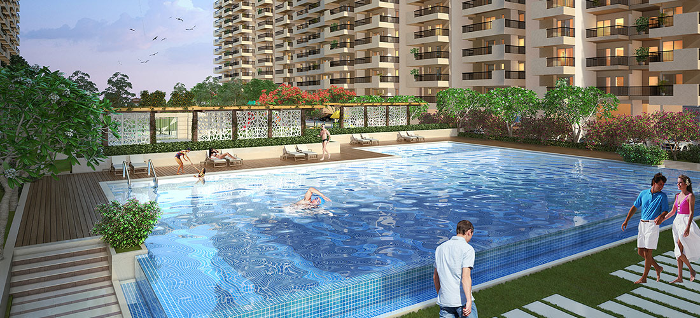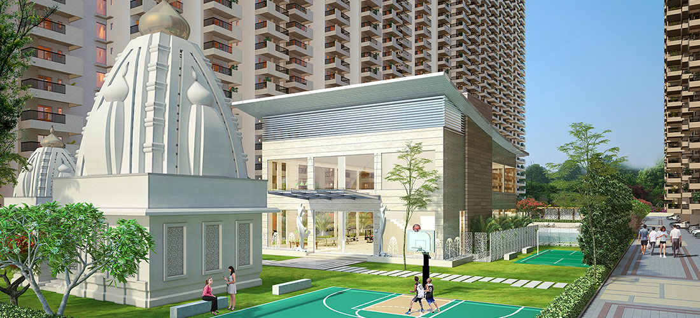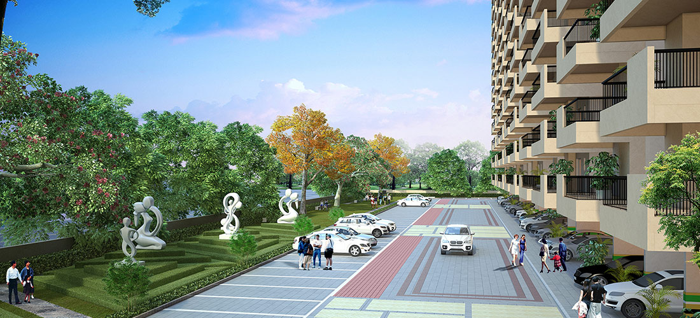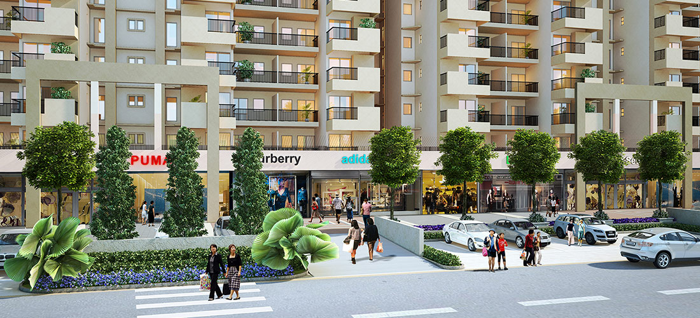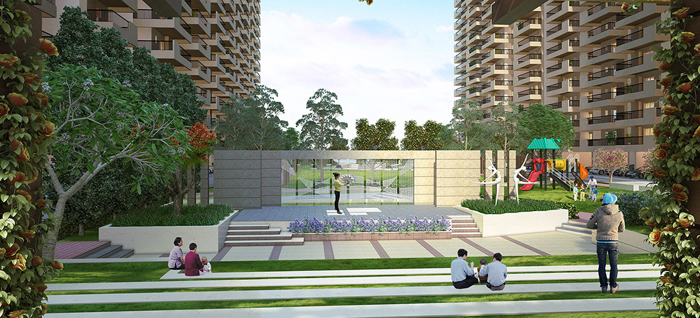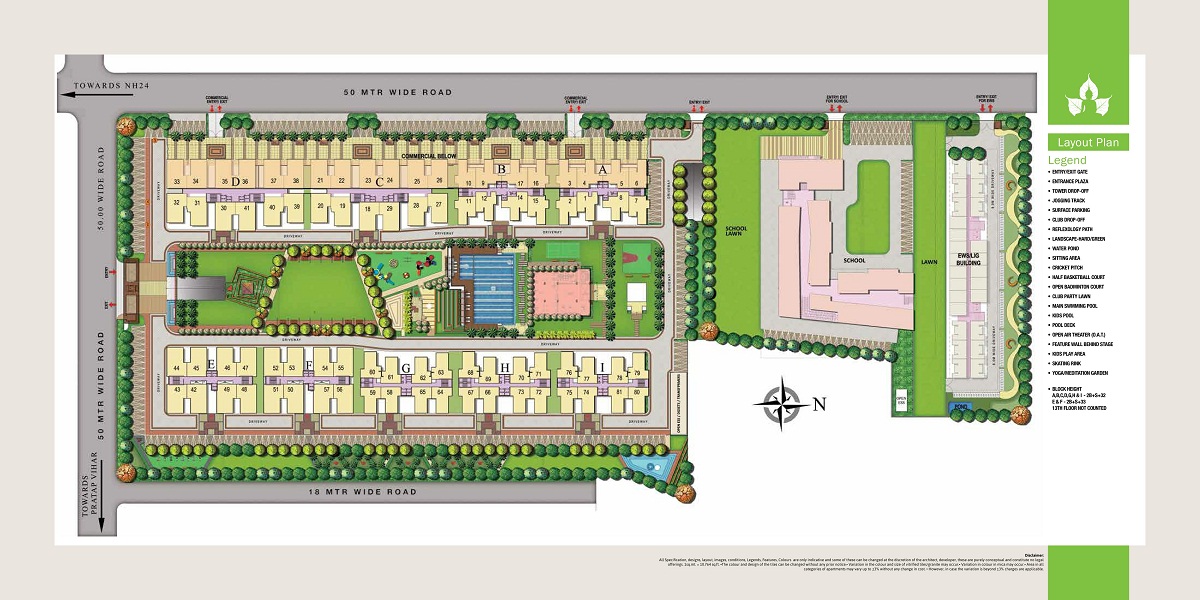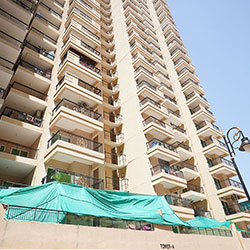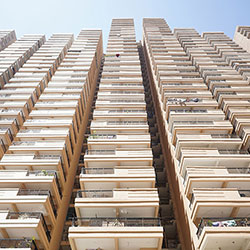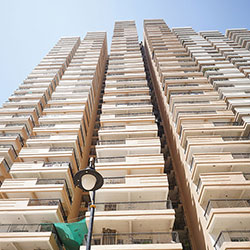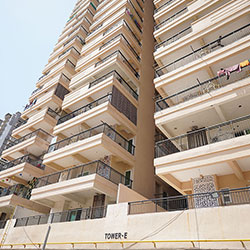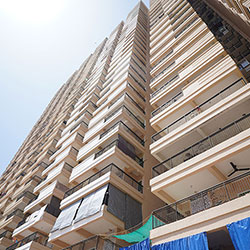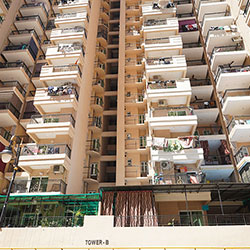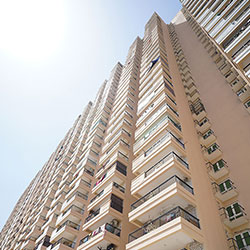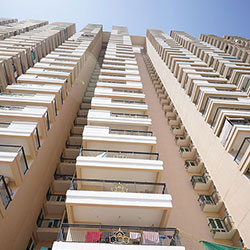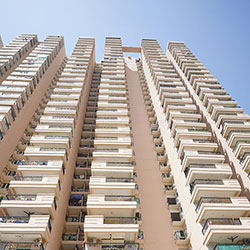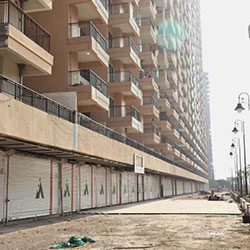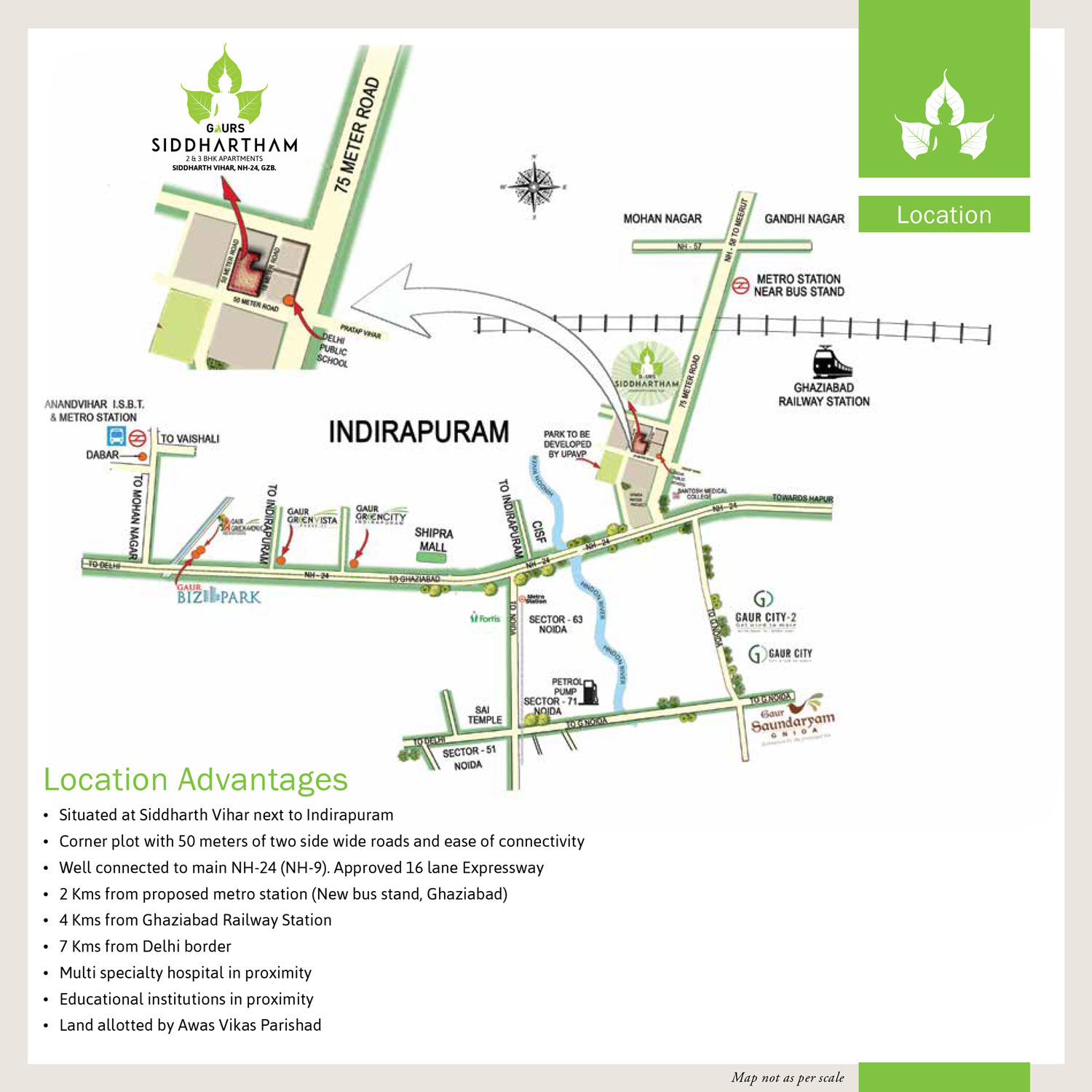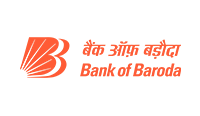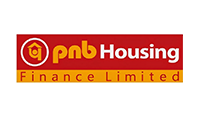Gaurs Siddhartham is a world absolute by itself. The sweeping lush surrounding, assortment of finest amenities and ample space between towers will make your living an enriching experience. Going smart over the natural resources endow the residents with an eco-living in this blissfully tranquil location.
Right next to Indirapuram, it offers a great connectivity to each and every part of NCR. The handpicked location will provide you with a serene lifestyle and a turmoil free life.
The 16 lane development on the NH-24 (NH-9) will make your commutation smoother, better and faster. The NHAI has proposed to convert the existing stretch of NH-24 (NH-9) on Delhi side to 16 lanes. Now enjoy the hustle free life at Gaurs Siddhartham and travel without getting stuck. The project is coming up right next to fully inhabited and bustling locality of Indirapuram.
Though closely connected to the busy Indirapuram, Gaurs Siddhartham is a serene city inside with futuristic living. The project is pre certified by IGBC. The carefully designed landscapes inside the project make it a peaceful living destination. The land that is allotted by Awas Vikas Parishad promises a hassle free living. With a world class school, convenient shopping complexes and all kinds of other conveniences inside the premises this is bliss in disguise.
At Gaurs Siddhartham, we are changing the definition of freedom. End your search of freedom outside and discover it within the boundaries. Get the lifestyle you deserve and the lifestyle you desire at Gaurs Siddhartham.
The society has a temple in the vicinity built with scientific planning. The temple is built according to Vaastu to spread positive vibes within the area. Now sit inside the temple in front of God's idols and connect with them whenever you want.
The club is all set to enhance the lifestyle of the residents of Gaurs Siddhartham with it's wide range of offerings which will help one to relax and rejuvenate. The club consists of all the modern amenities like Gym, Table Tennis, Carrom, Pool Table, Swimming Pool, Kids Pool, Play Area, Basket Ball Court, Badminton Court, Jogging Track and many more.


