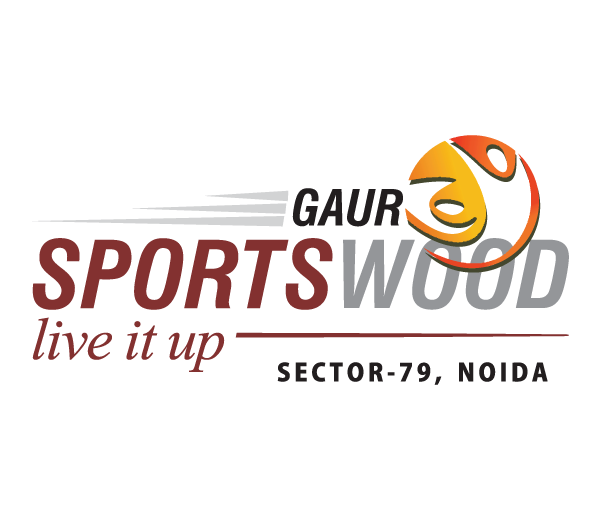- Become Our Partner
- NRI Corner
- Careers
- Disclaimer
- Privacy Policy
- Statutory Policies
- Sitemap
- EC - Dehradun
- Group Companies
Gaur Biz Park, Plot No-1, Abhay Khand II, Indirapuram, Ghaziabad - 201014, 0120 434 33 33

For any query, contact us:

A realm of sporty living
Get the lifestyle that other covet. Live in Gaur Sportswood, a residential paradise. Complete with lots of greenery, amusements and latest amenities, it is a place where you will discover life in its difference hues.
Here in spacious apartment are will equipped to embrace all your dreams. Operational Club and soothing green landscapes, well planted pathways and jogging tracks will make you free closer to nature.
So come home to a clean, green and carefree living.
Luxury, location and convenience
Gaurs Sportswood is situated at the best location of Sector 79, Noida and offers exquisite apartments for a luxurious life. The project is surrounded by a 45 m road facing a 35 m wide green belt. The project is well connected to the other parts of the city and is just 7 kms away from the existing Noida City Centre Metro Station.
Read more +
Current Status
All Approvals
Enquire Now
Call
| Total No. of Flats | 800 |
|---|---|
| No. of Floors | 2Basements + Stilt + 20/27 Floors* |
| No. of Flats Per Floor | 1 & 4 |
| No. of Lifts Per Block. | 3 (1 No - 13 Passenger Lifts & 2 No. - 10 Passenger lift) Specification of Lifts: External Door - In Both Basement & Stilt Floor Have Stainless Steel Mirror & Typical Floor Have Ms Painted. Internal Car - Stainless Steel Wall & Granite Stone Flooring |
| a. Community Hall with Kitchen & Male / Female Toilet - 1 No | • Area : 269.41 sq.mt. / 2900 sq.ft. • Flooring : Vitrified Tiles / Marble Stone • Ceiling : Pop False Ceiling • Walls : OBD Paint / Wallpapers / Wooden Paneling |
|---|---|
| b. Gym & Yoga - 1 No | • Area : 400 sq.mt. / 4300 sq.ft. • Flooring : Vinyl / Rubber Flooring • Wall : Mirror / OBD Paint • Ceiling : Perforated Gypsum Tiles / POP False Celing • Equipment : Tread Mill - 4Nos., Drive System - 2Nos., Commercial Spiner BMX - 3Nos., Water Rower Beech Rowing Machine - 1No., Multi-Press - 1No., Leg Extension - 1No., Lat Pulldown & Seated Row - 1No., Cable Crossover - 1No., Power Center Combo Bench - 2No., Dumbbell Rack - 1No., Round Bumbbles, Weight Plates, Rods. |
| c. Changing Room With Steam & Sauna Male/Female - 1 No. Each | • Area : 103 sq.mt. / 1100 sq.ft. • Flooring : Vitrified Tiles • Walls : Tiles & OBD Paint • Ceiling : Pop & Grid False Ceiling |
| d. Lobby Area | • Area : 139.35 sq.mt. / 1500 sq.ft. • Flooring : Vitrified Tiles • Walls : Tiles & OBD Paint • Ceiling : Pop & Grid False Ceiling |
| e. Squash Court | • Area : Approx 60 sq.mt. / 645 sq.ft. - 1No. |
| f. Indoor Games & Kids Play | • Area : 339 sq.mt. / 3650 sq.ft. • Flooring : Vitrified Tiles • Walls : Wallpapers & OBD Paint • Ceiling : Pop False Ceiling • Equipment : Pool Table - 1No / Billiard Table -1No. / Table Tennis - 2Nos. / Carrom Table - 1 Nos. / Chess Table - 2 Nos. |
| g. Badminton Court - 1No. | • Area : 157.93 sq.mt. / 1700 sq.ft. • Flooring : Vinyl Flooring & Vitrified Tiles • Walls : OBD Paint • Ceiling : Paint |
| h. Restaurant | • Area : 95 sq.mt. / 1022 sq.ft. |
| Equipments | Trangular Climber - 1 No., Stepping Stone - 1 No., 4 Seater See Saw - 1 No., 2 Seater See Saw - 1No., Merry Go Round - 1 No., Parallel Bars - 1No., Fiero A Swing- 1 No., Merry Go Hip Hop - 1 No., Espirit X Multi Play Station - 1 No., Hugo MPS Multi Play Station - No. |
|---|
