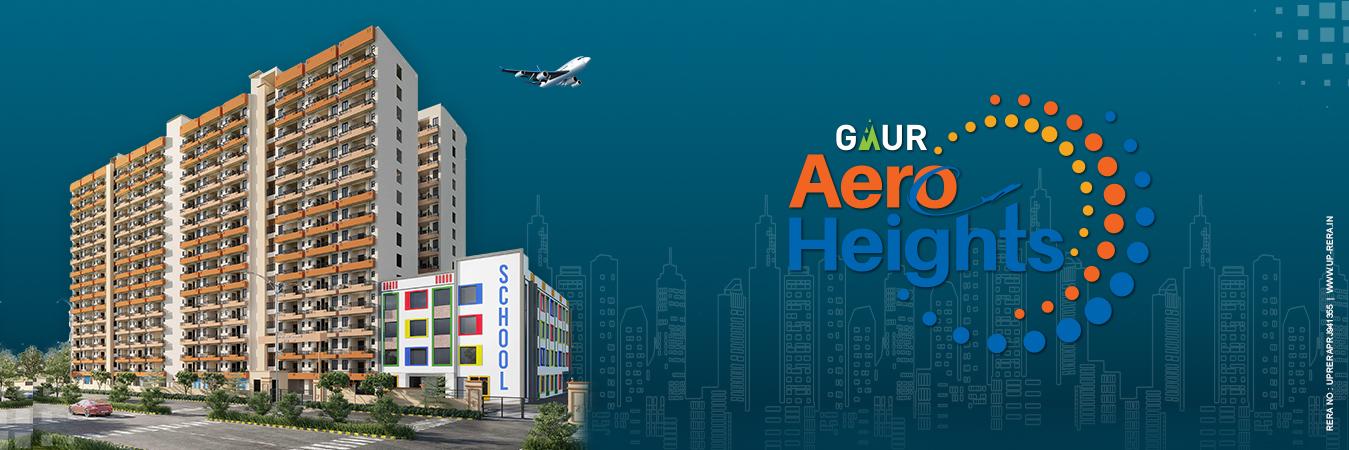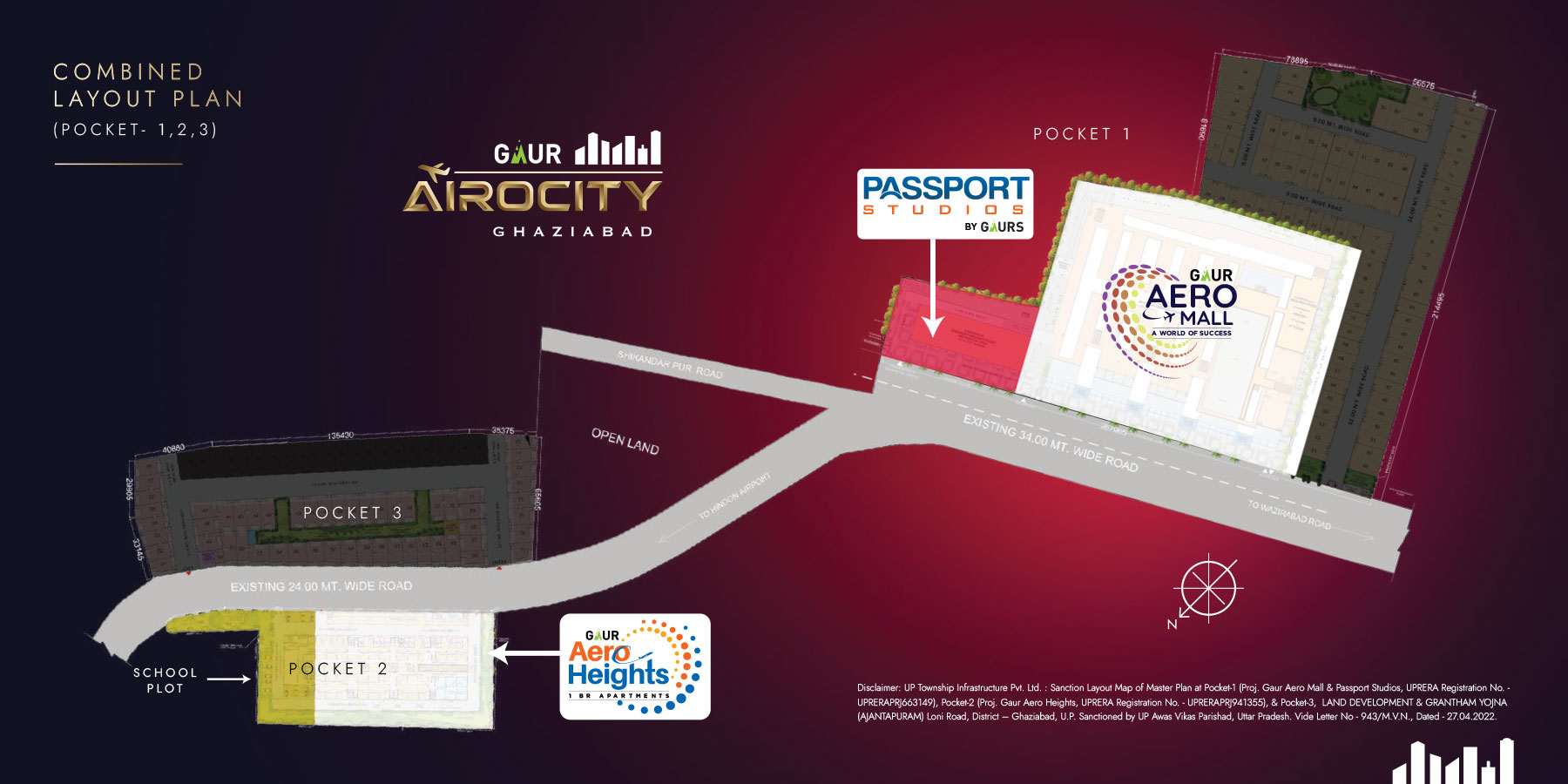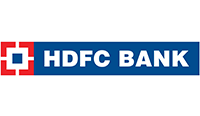Gaur Aero Heights are modern-day affordable residential apartments under PMAY scheme that will cater to the bustling population of Ghaziabad and beyond. These one-bedroom residential units are a part of Gaur Airocity Ghaziabad and are studded with requisite amenities and features.
These 2-bedroom apartments are at a walking distance from the Hindon Airport Civil Terminal and in the midst of already populated region. The proximity to road, rail and metro connectivity; and other important elements like schools, hospitals etc will make Gaur Aero Heights a very comfortable living.























